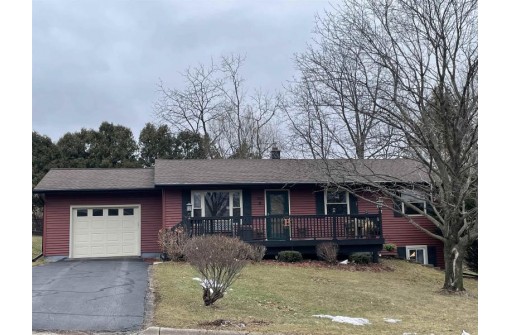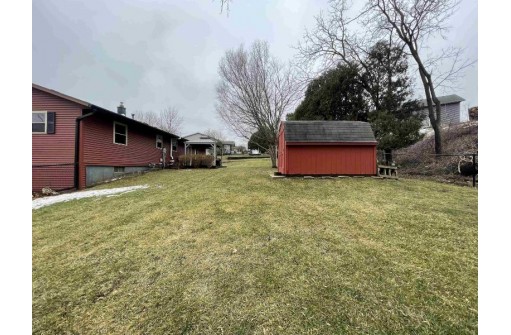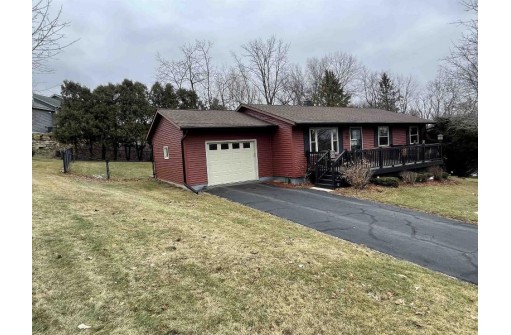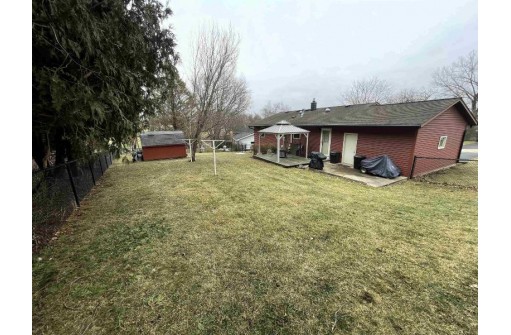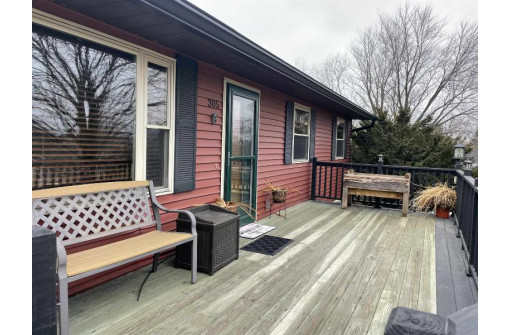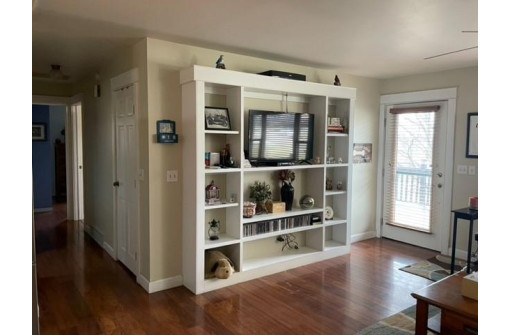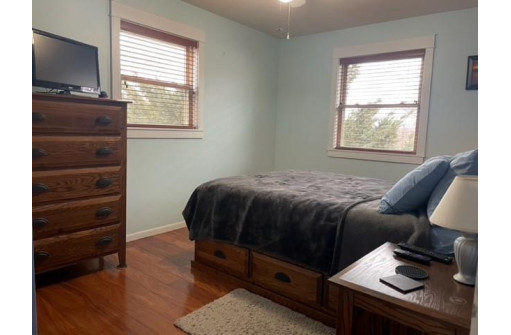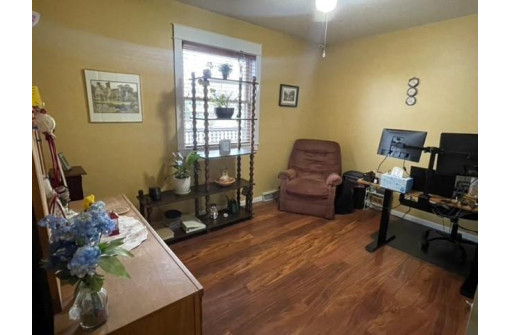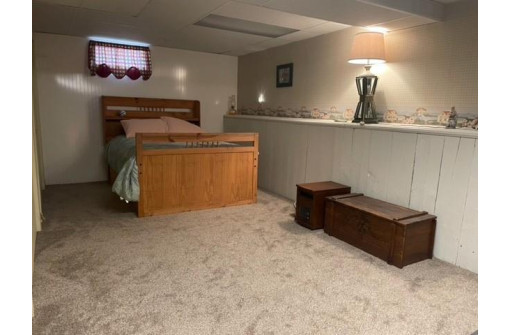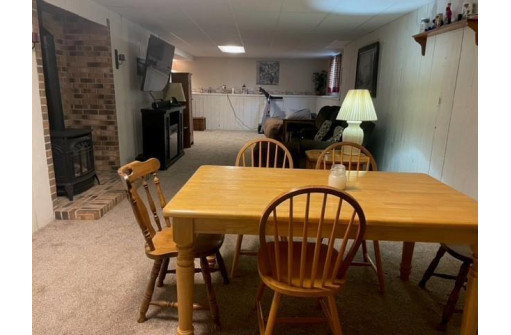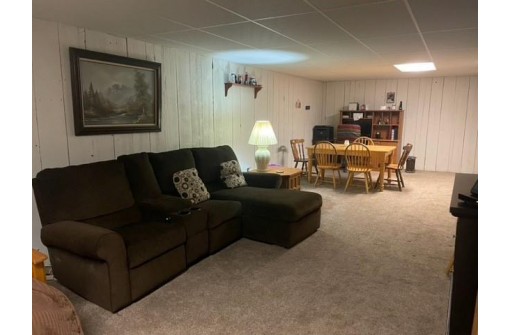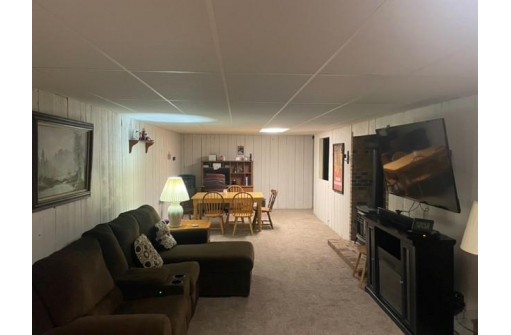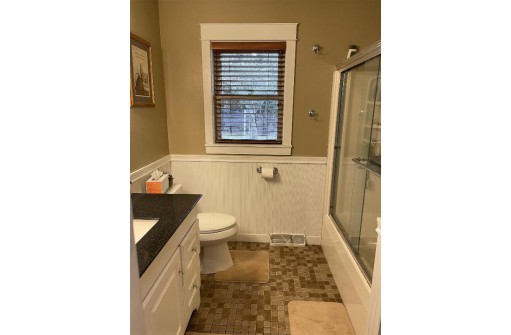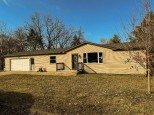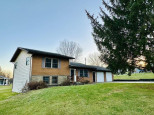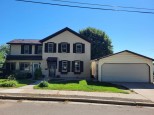WI > Iowa > Mineral Point > 305 William St
Property Description for 305 William St, Mineral Point, WI 53565
Welcome to this charming 3 bedroom ranch home within walking distance of Soldiers Memorial Park and the pool. All appliances are less than 3 years old, laminate flooring throughout the main level, partially finished basement with newer carpeting are just a few of the highlights of this home. The home has a large private fenced in back yard with a storage shed. This home is move-in ready!
- Finished Square Feet: 2,182
- Finished Above Ground Square Feet: 1,140
- Waterfront:
- Building Type: 1 story
- Subdivision: Piety Ridge
- County: Iowa
- Lot Acres: 0.35
- Elementary School: Mineral Point
- Middle School: Mineral Point
- High School: Mineral Point
- Property Type: Single Family
- Estimated Age: 1984
- Garage: 1 car, Attached, Opener inc.
- Basement: Full, Partially finished, Poured Concrete Foundation, Radon Mitigation System, Sump Pump, Toilet Only
- Style: Ranch
- MLS #: 1948992
- Taxes: $3,659
- Master Bedroom: 13x12
- Bedroom #2: 13x10
- Bedroom #3: 12x10
- Family Room: 38x12
- Kitchen: 13x13
- Living/Grt Rm: 14x17
- Rec Room: 10x13
- Laundry: 0x0
Similar Properties
There are currently no similar properties for sale in this area. But, you can expand your search options using the button below.
